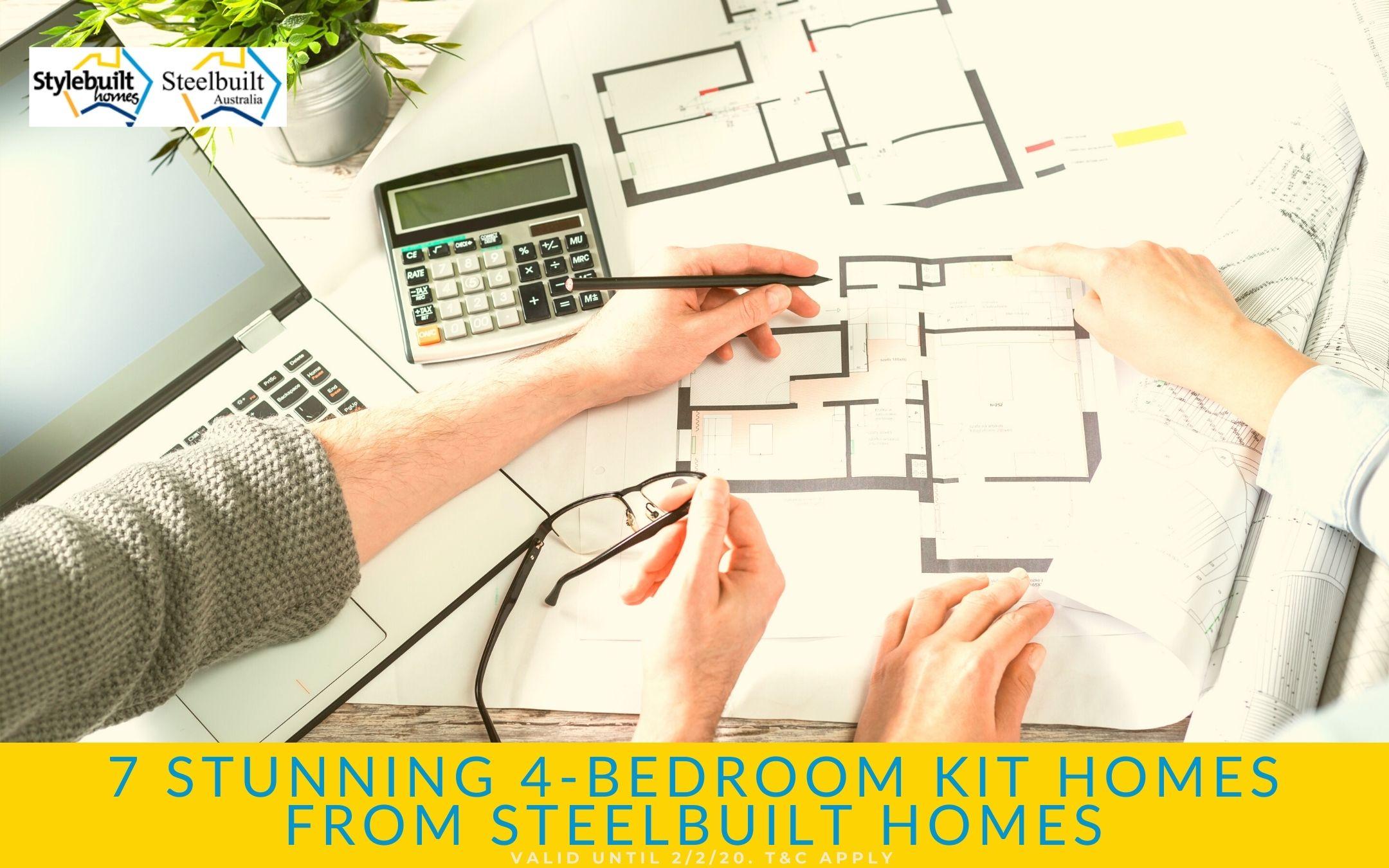Our Blogs
Kit homes are perfect for fast and convenient house construction projects. Our kit home packages are all inclusive and customiasable based on your wants and needs. The housing frame is prefabricated and can be readily installed on your lot.
Here are seven of the most stunning 4-bedroom kit homes we have in our collection for you to consider:
Ascot MK1
Ascot MK1 is a minimalistic designed 225.6 sqm kit home perfect for families of grown-ups and young adults. The specific features of this unit are beneficial to work professionals.
Features:
4 Bedrooms
Living/Dining Room
Family room
Rumpus Room
Water Closet
Linen Storage
Walk-in Closet
Kitchen
Bathroom
Ensuite Bathroom
Laundry Area
Small Verandah
Double Garage
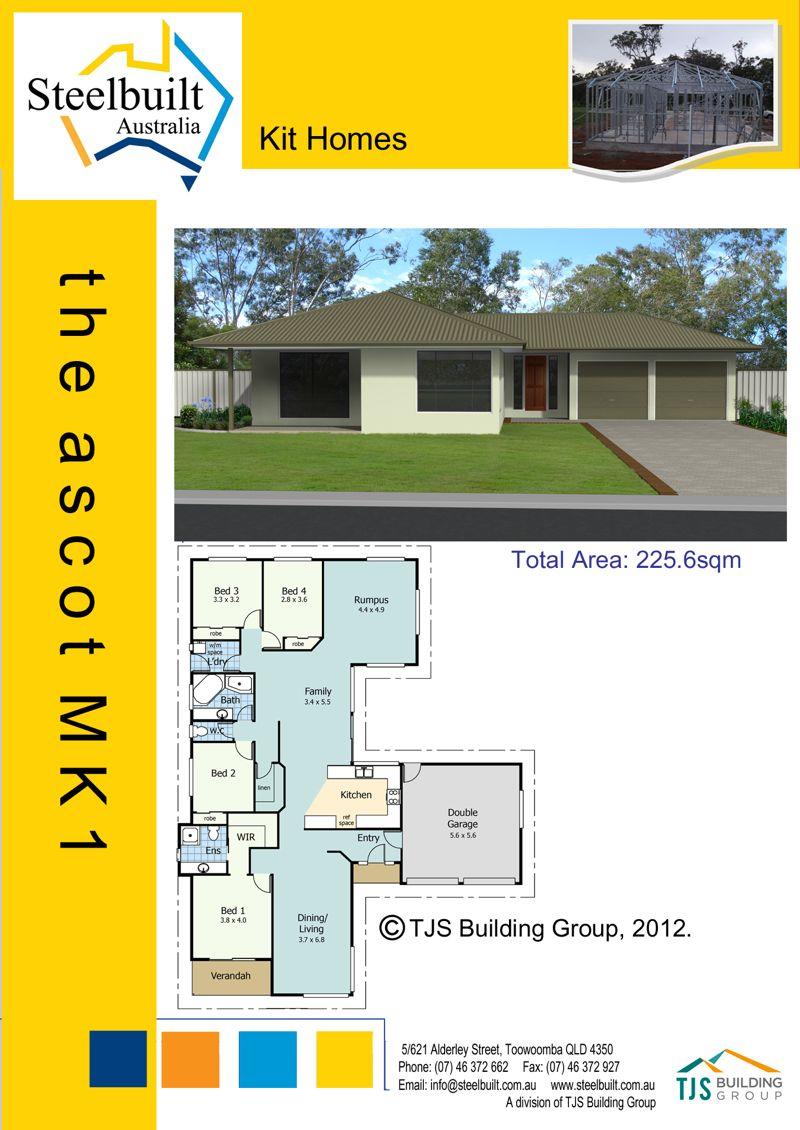
Bathurst
Bathurst is a 2-storey kit home measuring about 312.2 sqm. The first floor’s exterior is clad with decorative bricks, while the upper floor has wood cladding. This mix of texture gives Bathurst a definitive look.
Features:
First floor
Dining area
Living/Dining Room
Kitchen
Family room
Rumpus
Study room
Laundry area
Water Closet
Garage
Patio
Upper floor
4 bedrooms
Bathroom
Ensuite Bathroom
Water Closet
Walk-in Closet
Retreat room
Balcony
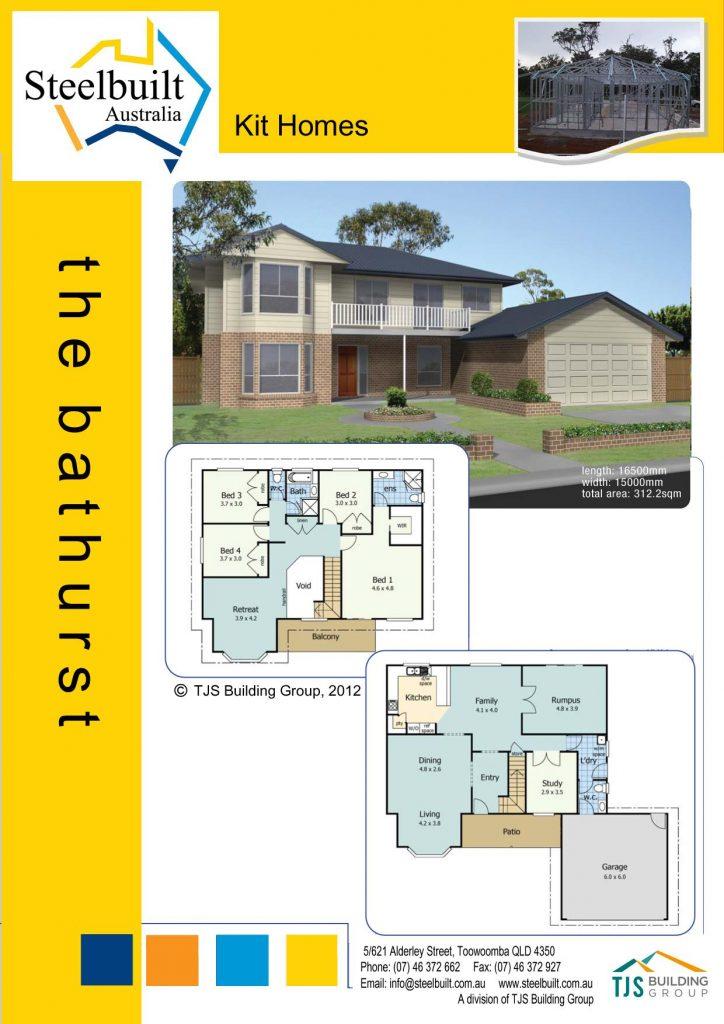
Bradford MK4
The Bradford MK4 is a compact suburban home. This elegant 4-bedroom home has a more traditional layout featuring two living spaces and a dining centralised around the kitchen space. With relatively more compact space than the other options it measures about 177.2 sqm.
Features:
Living room
Dining area
Kitchen
Family room
4 Bedrooms
Walk-in Closet
Bathroom
Ensuite Bathroom
Water Closet
Laundry Area
Double Garage
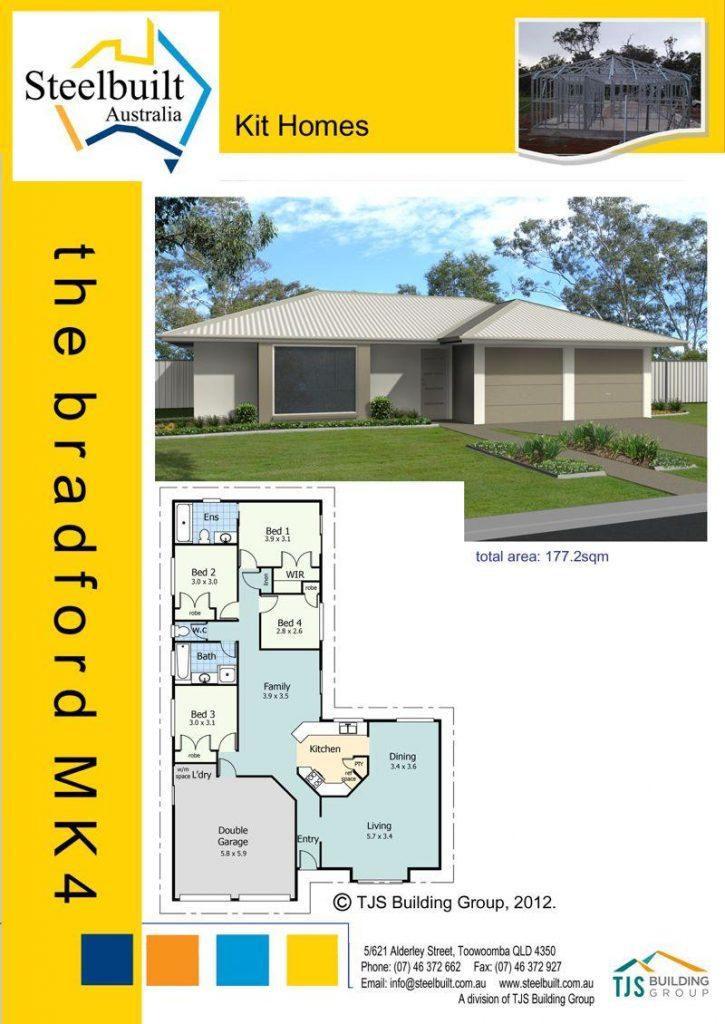
Braidwood
Braidwood is a great kit home design for families living in humid regions of the country. The wide verandah and garage at the very front of the house, provide shade for the indoors and promote airflow to the interior. Braidwood is approximately 228.4 sqm.
Features:
Living room
Dining area
Kitchen
Family room
Lounge
4 Bedrooms
Bathroom
Water Closet
Ensuite Bathroom
Laundry Area
Walk-in Closet
Verandah
Double Garage
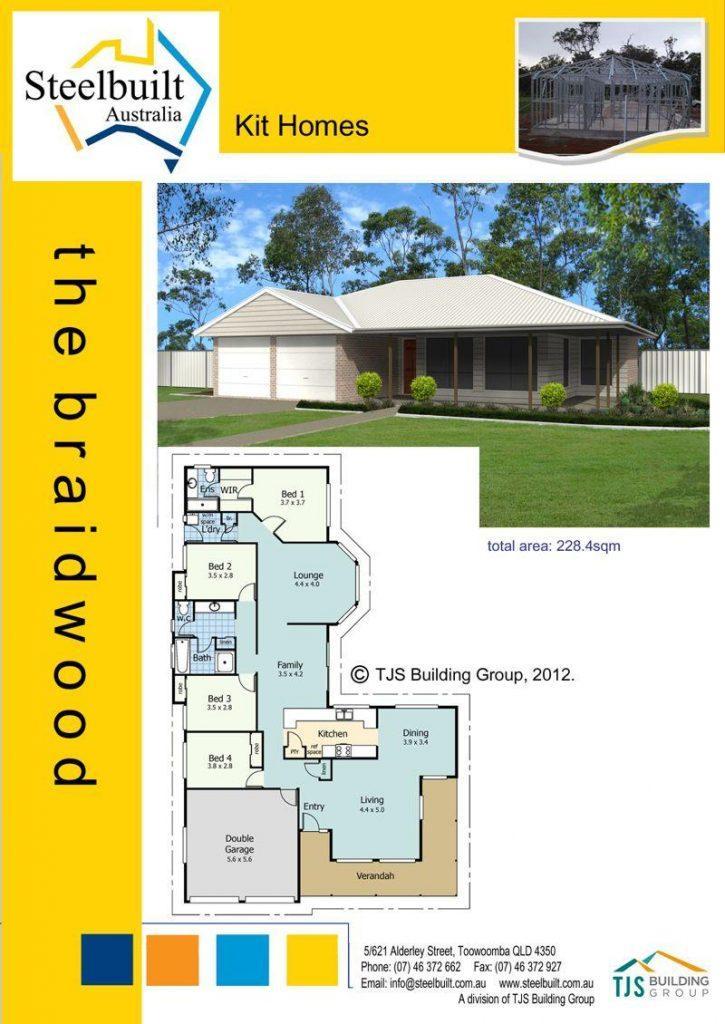
Bribie
The Bribie is a sophisticated 4-bedroom kit home measuring 267.6 sqm. The façade has two verandahs stretched from either side of the house and joined by a porch in the centre. This feature offers the indoor area maximum shade from harsh sunlight.
Features:
Living room
Kitchen
Dining area
Family room
4 Bedrooms
Bathroom
Ensuite Bathroom
Water Closet
Laundry Area
Walk-in Closet
2 Verandahs
Porch
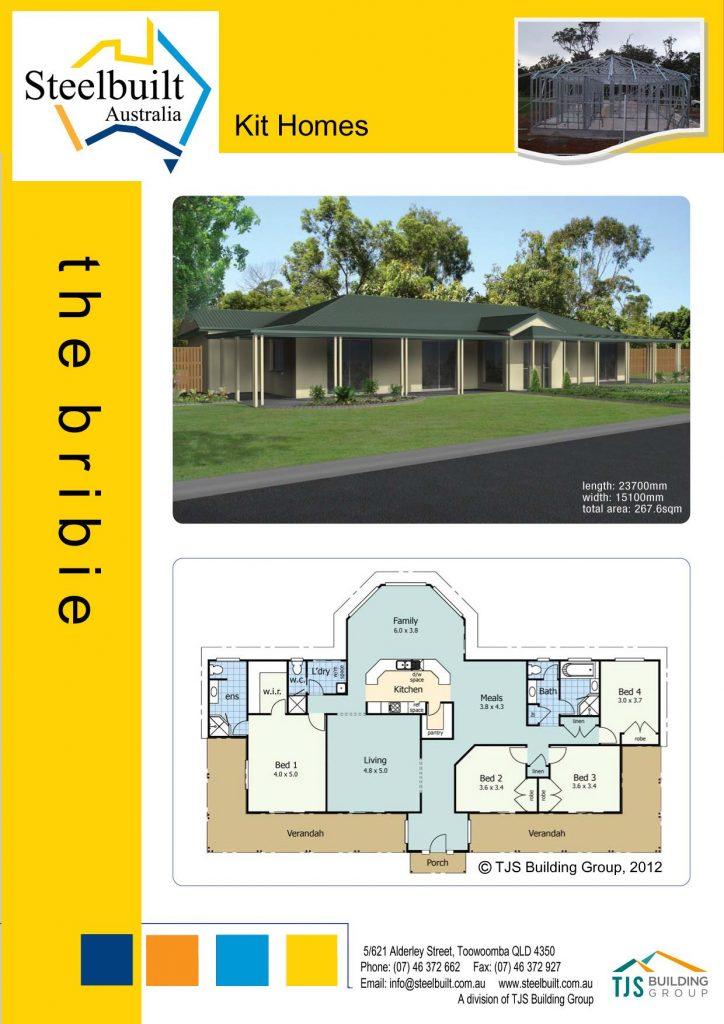
Capri
If you are looking for a classic Australian house design, our Capri kit home is for you. This 292 sqm 4-bedroom home is designed with horizontal cladding and extended roofing that is very classic in traditional Australian homes.
Features:
Living room
Dining area
Kitchen
Family room
4 Bedrooms
Bathroom
Ensuite Bathroom
Laundry Area
Water Closet
Walk-in Closet
Double Garage
2 Verandahs
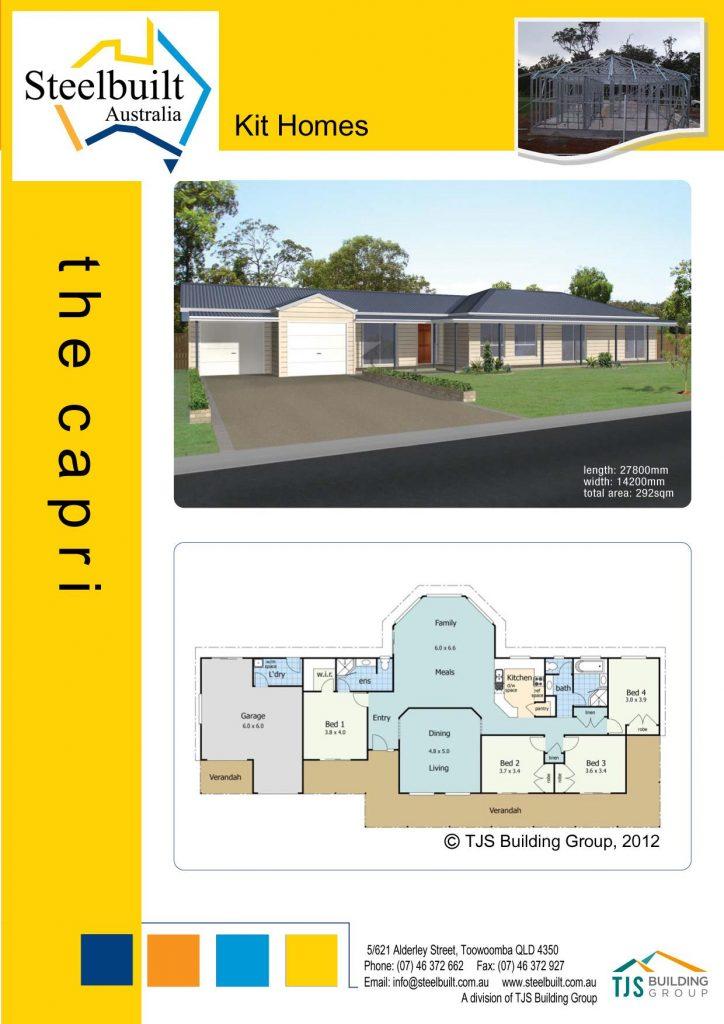
Harvard
The Harvard is a 247.6 sqm, 4-bedroom kit home with a very distinct appearance. With its neutral-coloured exterior and wide frontage this property would suite many climates and would provide the perfect space for relaxing and watching the sunset. It’s two sides balance one another, while the vibrant colour of the main door directs your attention to the entry.
Features:
Living room
Dining area
Kitchen
Rumpus
Study Room
4 Bedrooms
Bathroom
Ensuite Bathroom
Water Closet
2 Walk-in Closets
Laundry Area
Verandah
Patio
Garage
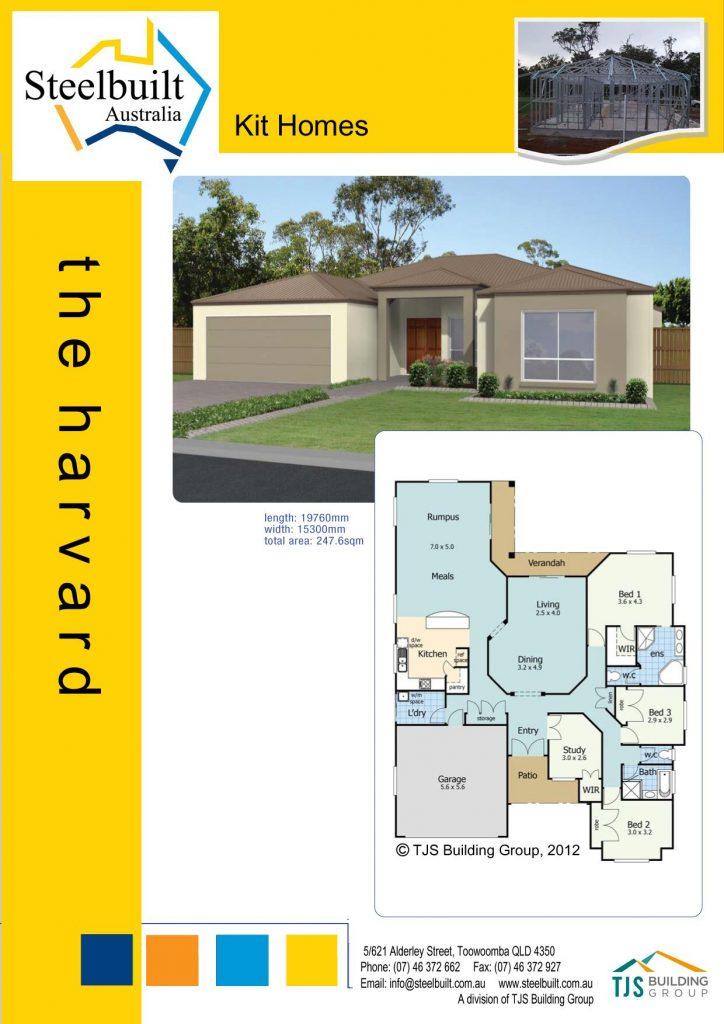
Search Blog Posts
Recent Posts
Why Steelbuilt Kit Homes Are The Future Of Construction
Our Blogs There's no doubt that the construction industry is changing. Thanks to technological advances, we can now build homes and other structures faster, and with fewer materials. Steelbuilt kit homes are one of the latest innovations in construction, and they...
How Easy Is It To Assemble A Steelbuilt Home?
Our Blogs A Steelbuilt home is a prefabricated home that is made of steel. They are proven to be easier to assemble than traditional homes, and they are also proven to be more durable. But, you may be asking, how easy is it really to assemble one of these homes? And...
How to Pick the Perfect Steel Kit Home For Your Needs
Our BlogsSteel homes are popular for a reason: they're strong, durable, and can be designed to fit your specific needs. But with so many different steel kit home brands and options available, how do you choose the perfect one for you? Here are some of our tips to help...
What You Should Know Before Buying a Transportable Home
Our BlogsTransportable homes are becoming more and more popular every day, and for good reasons. Here are some of the things you need to know about them:What is a transportable home and what are the benefits of owning one? A transportable home, also known as a modular...
Tips for Choosing the Right Insulation for Your Kit Home
Our BlogsDifferent insulation will work better in different climates, so make sure you pick the option that will keep your kit home warm in the winter and cool in the summer.How do you choose the right one? Here are five tips for choosing the right insulation for your...

